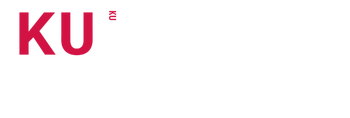Welcome home to this peaceful, 3 bedroom, 2.5 bath private retreat nestled on a quiet cul-de-sac street. This beautifully upgraded home offers the comfort of one-level living paired with the kind of thoughtful features and finishes that are hard to find. From the moment you step inside, you're greeted by… Read Moresoaring ceilings, rich hardwood floors, and soft natural light pouring through oversized windows and skylights. The spacious living area centers around a stone fireplace opening up to a bright enclosed porch—an ideal space for morning coffee, afternoon reading, or evenings spent unwinding as you take in the view of the trees just beyond the windows. The kitchen is stylish and warm, with beautiful cabinetry, granite countertops, and an inviting layout perfect for casual breakfasts and hosting guests. The primary suite is a calming escape featuring heated floors, a luxurious walk-in tile shower, and a custom-designed walk-in closet that keeps everything organized and within reach. Wired for Cat6 internet, equipped with a security system, and complete with bonus features like a 2.5-car garage, a large personal safe, and a 15x15 crawl space pad, this home combines luxury and practicality in all the right ways. Step outside, and you'll find your own private oasis: a backyard with an expansive deck and multiple areas for relaxing, dining, or simply soaking up the sun. Bordering 7 acres of protected land, you're just a short drive from major highways, shopping, dining, and conveniences in Roxboro, Durham, and surrounding areas— offering added peace and privacy and the kind of natural backdrop that makes you feel miles away from it all.Read Less
Perfect home finder
'VIP' Listing Search
Whenever a listing hits the market that matches your criteria you will be immediately notified.
Features
Bedrooms
3
Bathrooms
3
Square Ft.
2606
Floors
Flooring: "Carpet", "Hardwood", "Tile"
Garages
2 garage spaces, Attached Garage, Garage Included
Acres
2.47
Property Type
Single Family Residence
Full Baths
2
Partial Baths
1
Year Built
2012
Basement
Basement: "Crawl Space"
Cooling
Cooling: "Ceiling Fan(s)", "Central Air", Cooling Included
Fireplaces
Fireplace Included, Features: "Family Room"
Heating
Heating: "Central", "Propane", Heating Included
Laundry
Features: "Inside", "Laundry Room", "Lower Level", "Main Level"
Parking
Parking Features: Attached, Concrete, Driveway, Garage, Garage Faces Side, Inside Entrance, Open Parking
Pool
Pool Features: "Above Ground", "Salt Water"
Roof
Roof: "Shingle"
Utilities
Water Source: "Well"
Mortgage Calculator
Monthly Payment
$0
$589,000
Koren Bowman
REALTOR

Please Select Date
Please Select Type
Similar Listings
Confirm your time
Fill in your details and we will contact you to confirm a time.
Contact Form
Welcome to our open house!
We encourage you to take a few seconds to fill out your information so we can send you exclusive updates for this listing!

































